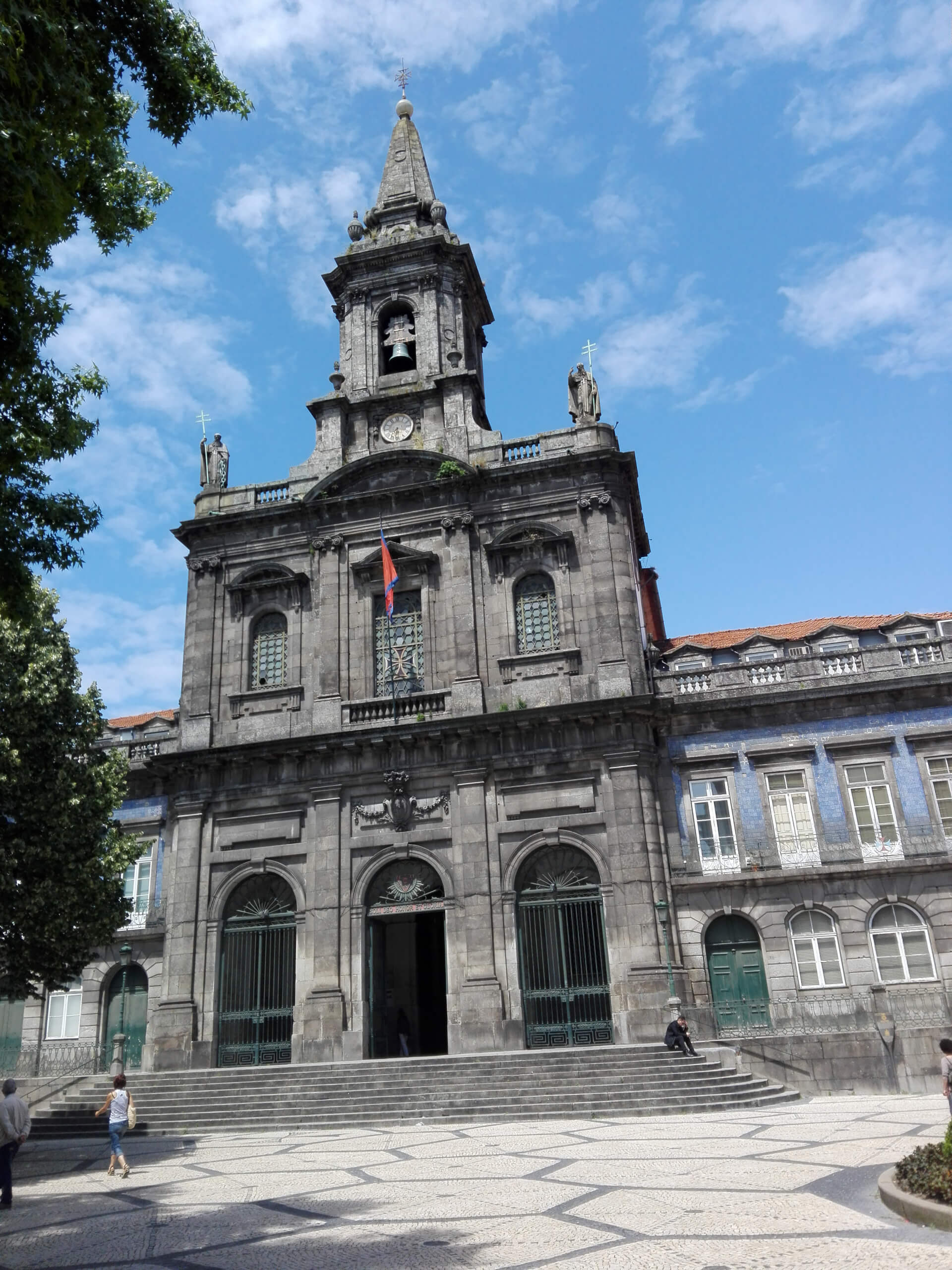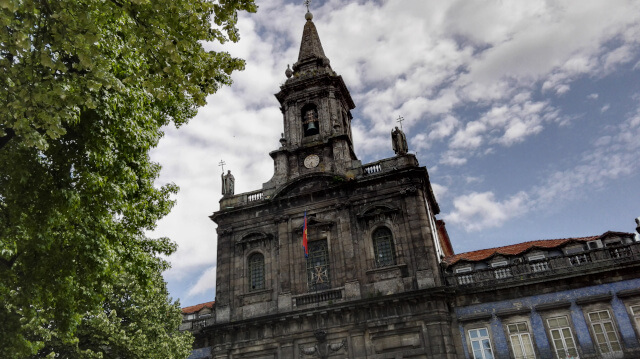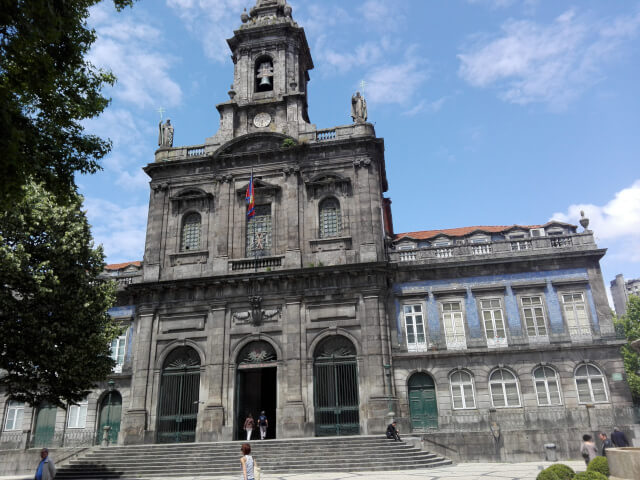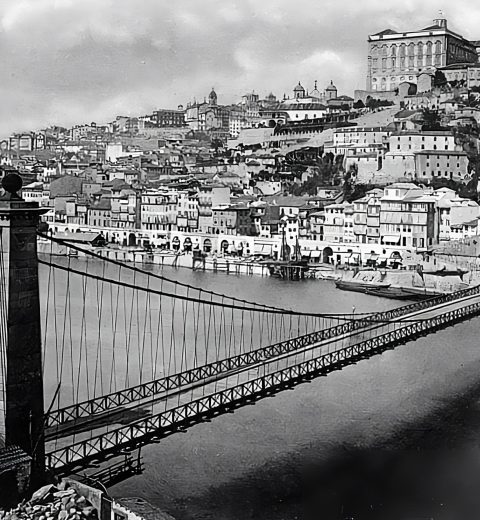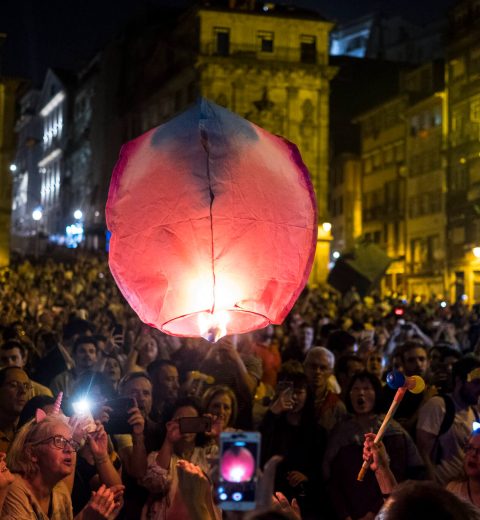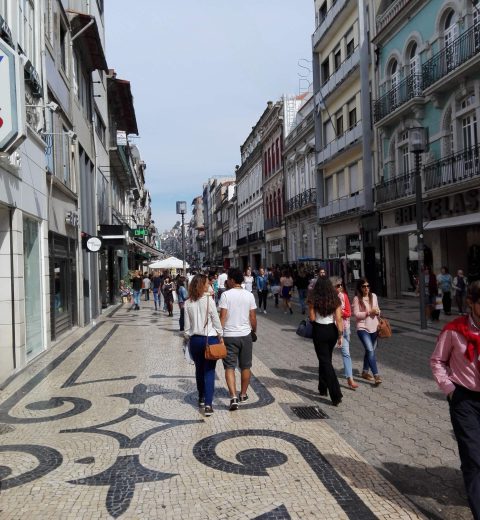The Trindade Church, located in the center of the city of Porto, was built in the 19th century according to the project of the renowned architect from Braga, Carlos Amarante.
The temple was built throughout the century, and the nave was opened for worship in 1841, eleven years before the start of the construction of the main chapel, completed in 1892, and the inauguration of the hospital. The imposing granite facade and the sober neoclassical language of the exterior combine with the carved altarpieces, among which stands out the main altarpiece, signed by Marques da Silva and dated to 1903.
Despite the lengthy construction process, the Trindade church presents a stylistically coherent appearance, exemplifying, in a very characteristic fusion of Carlos Amarante’s work, the transition between the splendor of the Baroque and the strong functional character of neoclassicism.
The Third Order of the Holy Trinity was founded in 1755 and until the early 19th century was installed in different churches in the city of Porto. In 1802, the order purchased land at the site of Laranjal to build the new church. The project was delivered in 1804 to the architect Carlos Amarante, and construction began five years later. In 1815, the construction of the hospital space around the temple began.
The grand complex of the Trinitarians of Porto continued throughout the century. The Trindade church was only opened for worship in 1841 with the blessing of the nave, and the construction of the main chapel would begin eleven years later, in the same year as the hospital’s inauguration.
The Trindade Church, a harmonious fusion of Baroque and Neoclassicism, is the remarkable example of the work of Carlos Amarante, a notable Braga architect of the 19th century.
The structure of the temple would finally be completed in 1892, with the blessing of the main chapel, although the altarpiece would already be erected in the early 20th century. The buildings of the Church and the Holy Trinity Hospital, which come together as a harmonious structural complex of religious assistance, in keeping with the helping vocation of the Order of the Holy Trinity, are exemplary of the transition between the splendor of the Baroque and the strong functional character of neoclassicism, very characteristic of Carlos Amarante’s work.
Interestingly, although he never saw his project in the Invicta concluded, the architect is buried there.
The interior space of the Trindade church has a single nave covered by a barrel vault with lunettes. The interior decoration is simple and elegant, with stucco details on the vault and walls. The side altars and the main altarpiece designed by José Marques da Silva in 1903 in neobaroque style are noteworthy. The altarpiece, more than 20 meters high, is divided into three parts and is decorated with statues of the twelve apostles and other saints, as well as paintings of the Holy Trinity, the Annunciation, and the Assumption.
In the left side chapel, there is an image of the Virgin of Solitude, carved in polychrome wood from the 18th century, which is the object of great devotion by the faithful. In the right side chapel, there is an image of Saint Joseph, also from the 18th century.
The Trindade Church is known for its acoustics, making it an ideal space for music and concerts. Numerous musical events are held there each year, such as the Sacred Music Festival of the City of Porto.
Regarding the exterior, the Trindade church features an imposing neoclassical granite facade, flanked by two square towers topped with domes. In the center of the facade is the main entrance, with a portico of three arches. At the top, there is a triangular pediment decorated with the coat of arms of the Trinitarian Order. The facade is framed by two lower side bodies with linteled openings.
In addition to the Trindade church, the architectural complex of the Order of the Holy Trinity includes the former Hospital of the Trinity, which currently houses the Porto Municipal Public Library. The hospital was built in the 19th century, according to the project of the same architect who designed the church, Carlos Amarante. The building features a facade similar to that of the church, with two lateral towers and a central body with a portico.
In summary, the Trindade Church is an important religious and architectural monument in the city of Porto. Its imposing neoclassical facade and its luminous and elegant interior make it a must-visit for any tourist visiting the city. In addition, its unique acoustics and role as a cultural space make the church an emblematic place of Porto’s cultural life.
SUGGESTION:
Pleasant visit, near Avenida dos Aliados, behind Porto’s City Hall.



